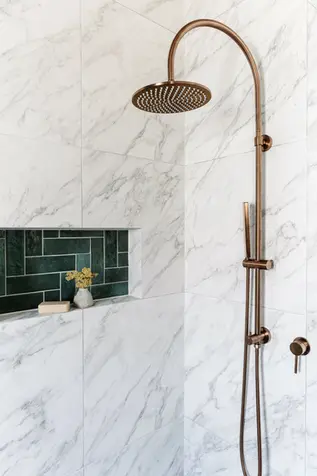
Red Brick Renovation in Kyneton
Heritage Home Renovation in Kyneton
This Red Brick house, built in 1954, with its sturdy blue stone footings, is as solid as the day it was built, yet its energy efficiency was 70 years out of date, now with a sustainable makeover to update its durability and efficiency for a healthy future. This old house renovation's aim was to ensure a greener and more comfortable living environment for the future.

Curves and Colours
This vibrant kitchen forms the heart of a thoughtful red brick renovation, pairing bold cabinetry with custom shelving and soft lighting to create a practical yet playful family hub.
Bold Meets Practical
A standout moment in this red brick renovation: curved benchtops, geometric tile splashbacks, and layered storage offer function and personality in equal measure.


Functional Kitchen Style
Smart storage and artistic tilework blend beautifully in this updated kitchen space, designed to elevate everyday living in this red brick renovation project. It’s where form meets functionality in the most delightful way.
Light-Filled Dining Nook
This cosy dining nook welcomes both humans and furry family members with natural light, greenery, and a calm connection to the outdoors, a charming touch to this red brick renovation.

Featured in Design Magazines
Journey of the Red Brick Reno
Follow the Red Brick Reno Project in our exclusive video series, where we take you behind the scenes of this sustainable renovation of a solid 1954 red brick home with bluestone footings.
Each episode offers an authentic, real-time look at the skill, planning, and care that transformed this classic home into a greener, more comfortable space built to last.
A closer look at every detail

Discover the stunning craftsmanship of Backman Builders and unveil our unwavering commitment to crafting healthy homes Australia, creating high-performance spaces where our clients can truly flourish.












